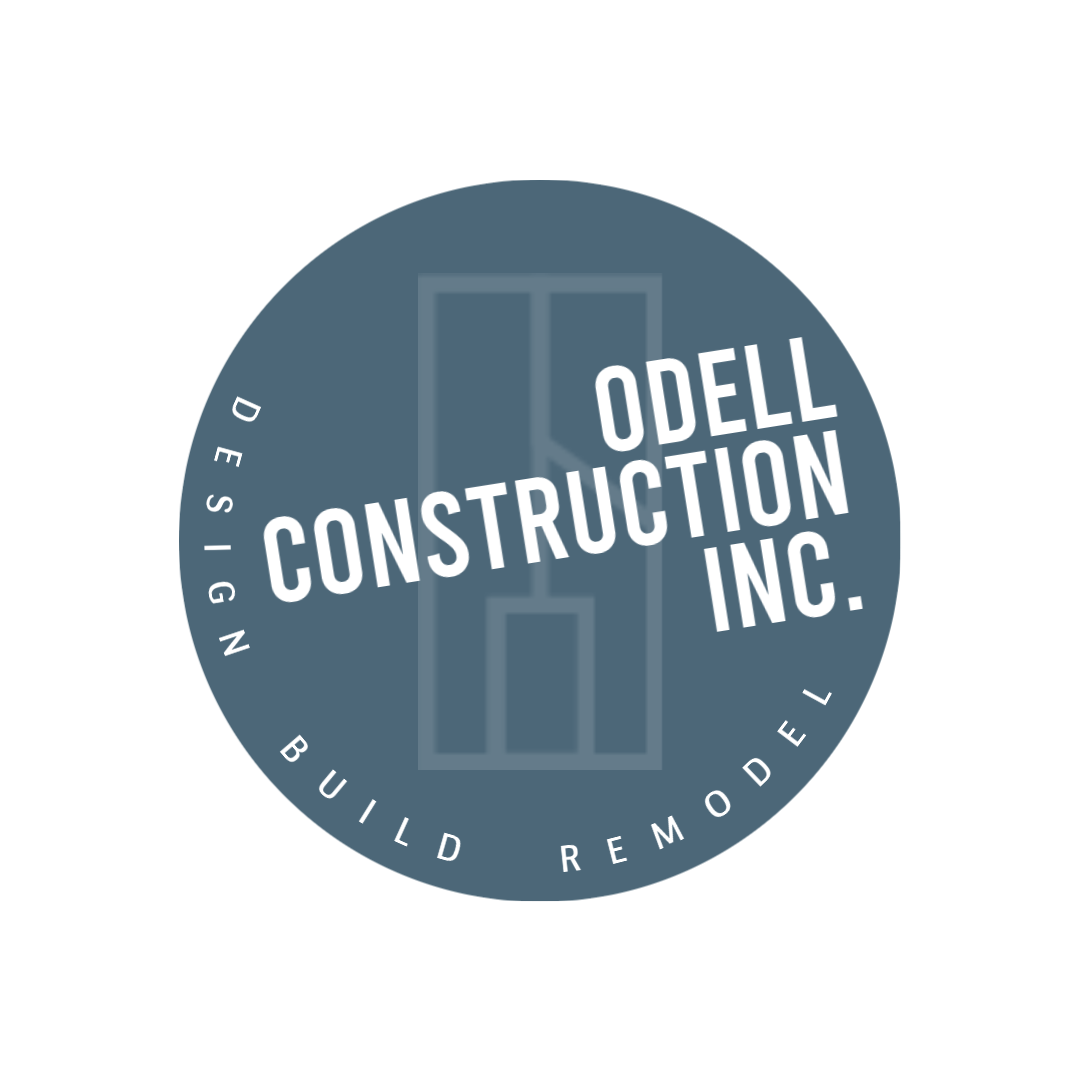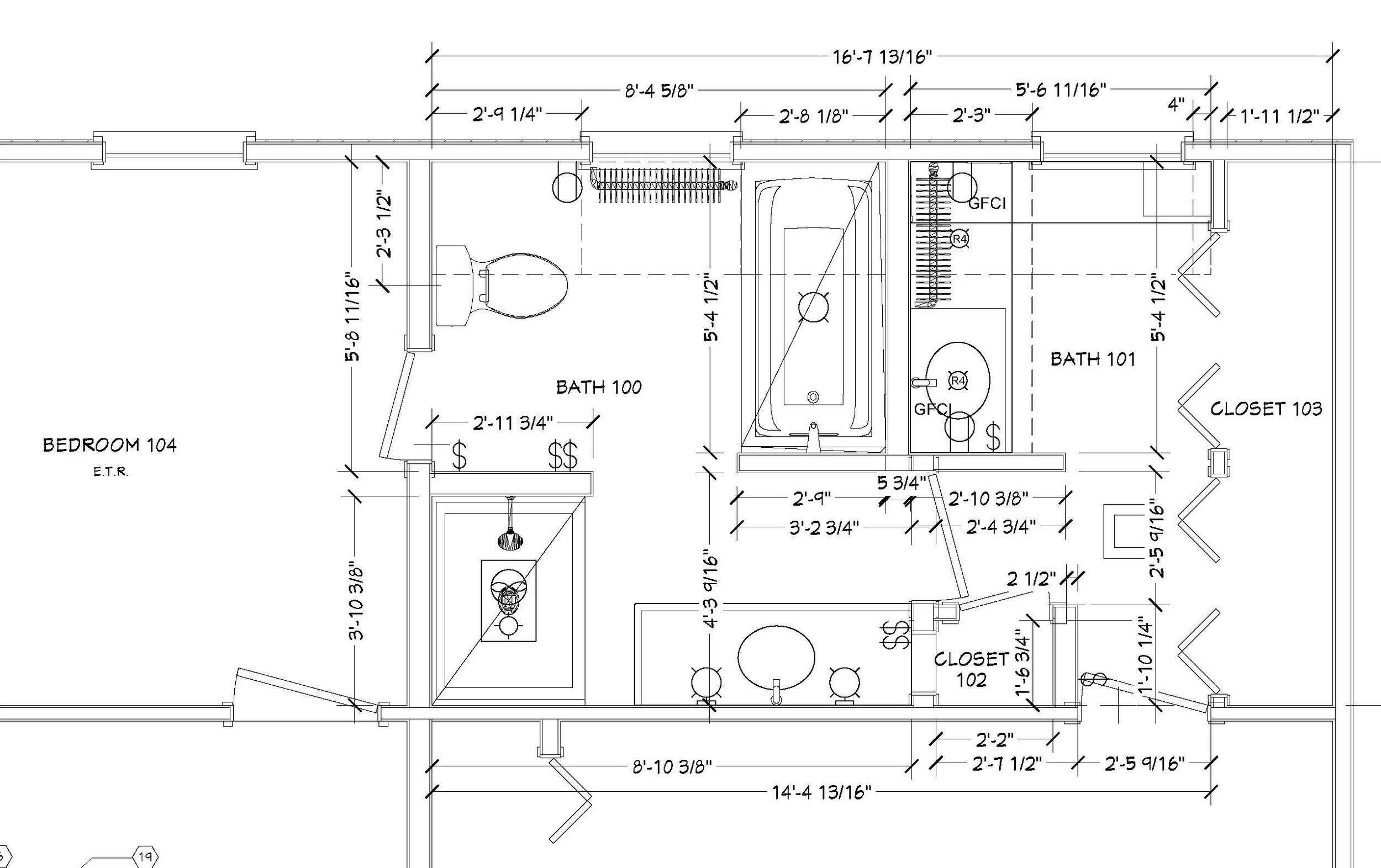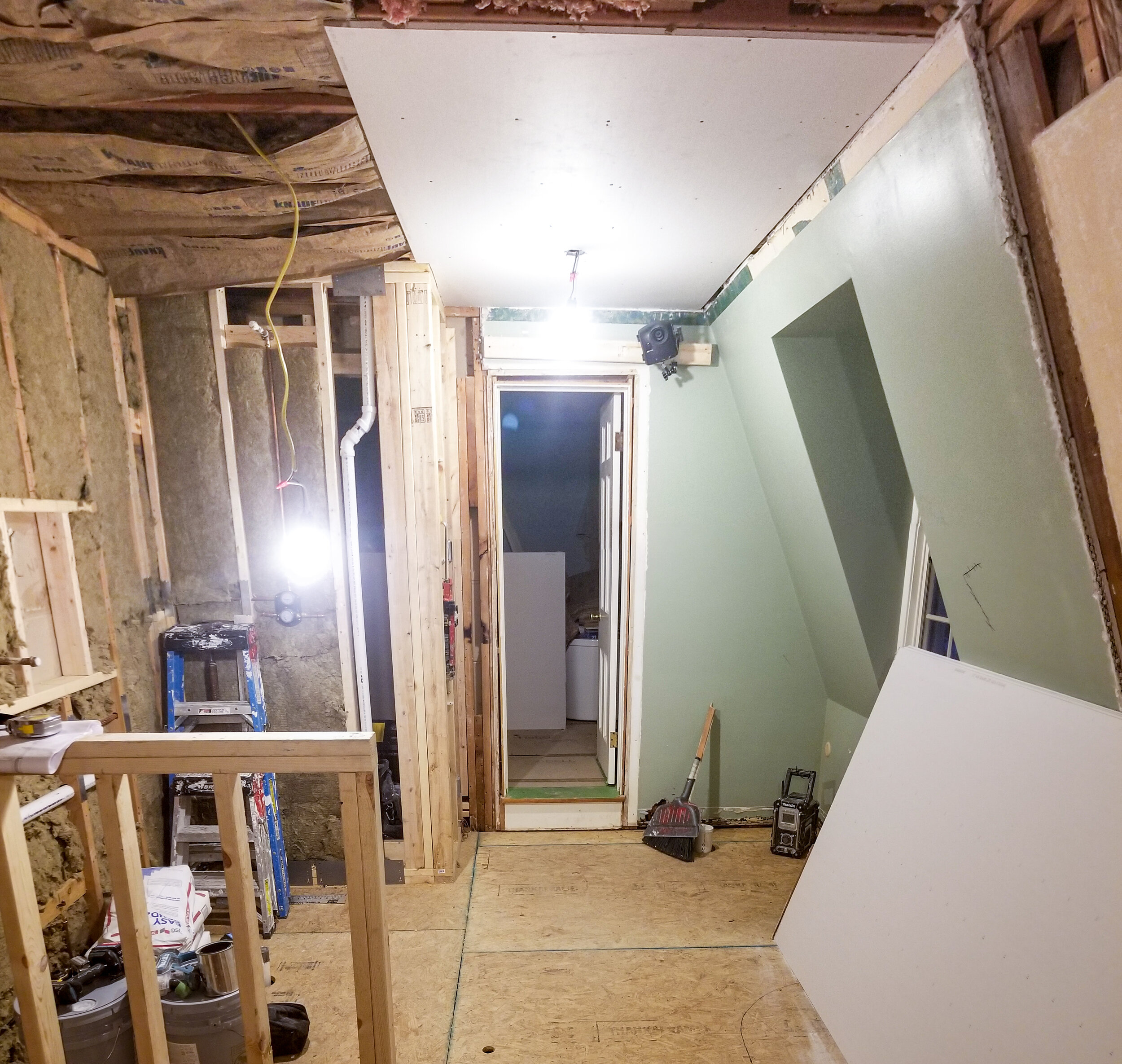Remodeling a Bathroom in Rocky River: Project Spotlight
A Bathroom Remodel in Rocky River
This family was experiencing the COVID friction at home. Quarantine with multiple teenagers can be stressful and overwhelming to say the least. Couple this with working and schooling from home and you have a recipe for disaster. Luckily, some simple changes to the home swooped in to save the day. The most important of which was addressing the poorly laid out Jack and Jill bathroom that is shared between two bedrooms.
The bathroom overall felt closed off, and the narrow counter space did not function for two people to utilize at the same time. To top it all off, awkwardly placed closet doors in conjunction with the rear entry were a jumbled mess, creating friction when entering and exiting the space.
The Bathroom: Before
Awkward layout
Outdated features
Leaking shower
Too many doors
Watch the Entire Transformation condensed into 6 Minutes
the Client’s Needs and Requests:
Open Up the Space
To utilize space more efficiently.
Keep the Bathtub
To keep the only tub in the house.
Traffic flow
To reduce friction and improve traffic flow.
Heat Efficiency
To improve heat distribution throughout the room and eliminate cool spots
Address shower leak
To fix the shower leak and repair any damages
Head Clearance in the shower
To provide head clearance for an exceptionally tall family.
The Floor Plan Before Demolition
The original floor plan provided a poorly laid out bathroom with a hefty wall butting up to the entryway, creating a cramped and closed off feeling. The not so ideal placement of the tub and pony wall made for a narrow walkway that led to an awkwardly placed powder room, equipped only with a sink and corner counter space. The doors to the closet and entry opened into each other, creating a mess of a maze and an overall dysfunctional space.
The New Floor Plan
The new floorplan opens up the awkward walkway by removing the non load bearing wall in the center of the bathroom. The freestanding tub was turned against a wall so as not to impede traffic flow, and the vanity was placed along the back side of the room to allow for ample counter space. With the rear entry to the bathroom opened up, the maze of doors is successfully eliminated. To further give the bathroom an open feel, the shower features a pony wall with a frameless glass entry, creating a visually stimulating and spa-like environment.
The New Bathroom
Addressing the Client’s Needs and Requests
Open up the space
By removing the wall between the two separate areas, the bathroom was effectively opened up to allow for one cohesive space. This created clear sight lines and the ability to rearrange the plumbing fixtures to more efficient locations.
A free standing Bathtub
This being the only bathtub in the house, the desire was to upgrade the tub into relaxing, spa-like fixture. The luxury freestanding tub in bright white provides a clean, sparking feel and is paired with a freestanding faucet with extendable showerhead, allowing for access to hard to reach areas.
Traffic Flow
To create a clear walkway between the two entryways, the walls were removed and the mess of doors blocking the rear entry to the Jack and Jill bathroom was eliminated.
Heat Efficiency
To address the heat distribution issue, the radiators were moved against the wall and equally spaced between the windows. New insulation was installed in floors, walls, and ceiling to improve overall heat retention in the room. To further provide even distribution of heat, heated floors were installed in the main walkways.
Address the shower Leak
To address the current shower leak and ensure no further issues would persist, all pipes were checked and replaced. Sufficient waterproofing was installed in the new shower area, and any floor joists that had suffered from water damage were replaced in order to repair any structural damage that had occurred.
Height clearance in the shower
The frameless shower offered height clearance for the exceptionally tall family, alleviating the risk of hitting one’s head when entering and exiting the shower.
The end result?
Escape into a spa like environment with this 6 piece bathroom renovation built to calm the spirit. Upon entering the space, one immediately notices the bright, clean tile shower equipped with a deluxe shower head and a secondary extendable fixture for relaxing while sitting on the custom built quartz shower bench. The frameless glass enclosure lends itself to wide open spaces, providing a great place to relax and unwind from the day. Moving on to the freestanding tub, appearing as though it is straight out of a magazine with its lavish faucet and extendable arm for those hard to reach places. Throughout the entire space, the color white resounds with accents of nature in the slate colored floors, the natural wood cabinetry, and subtle stainless steel fixtures and other accents , creating a truly stunning bathroom oasis.
Want to create your own Custom Bathroom?
About the Author:
Jenna Raus is the Business Development Manager of
BUILDING ROOMS OF DISTINCTION - DESIGNED WITH INTENTION
Odell’s Service Areas include:
Avon, Avon Lake, Bay Village, Westlake, Rocky River, Lakewood, Fairview Park, North Olmsted, North Ridgeville, Independence, Strongsville, Brecksville, Broadview Heights, Seven Hills, Vermilion, West Park, and other cities surrounding the Greater Cleveland, Ohio area.


















