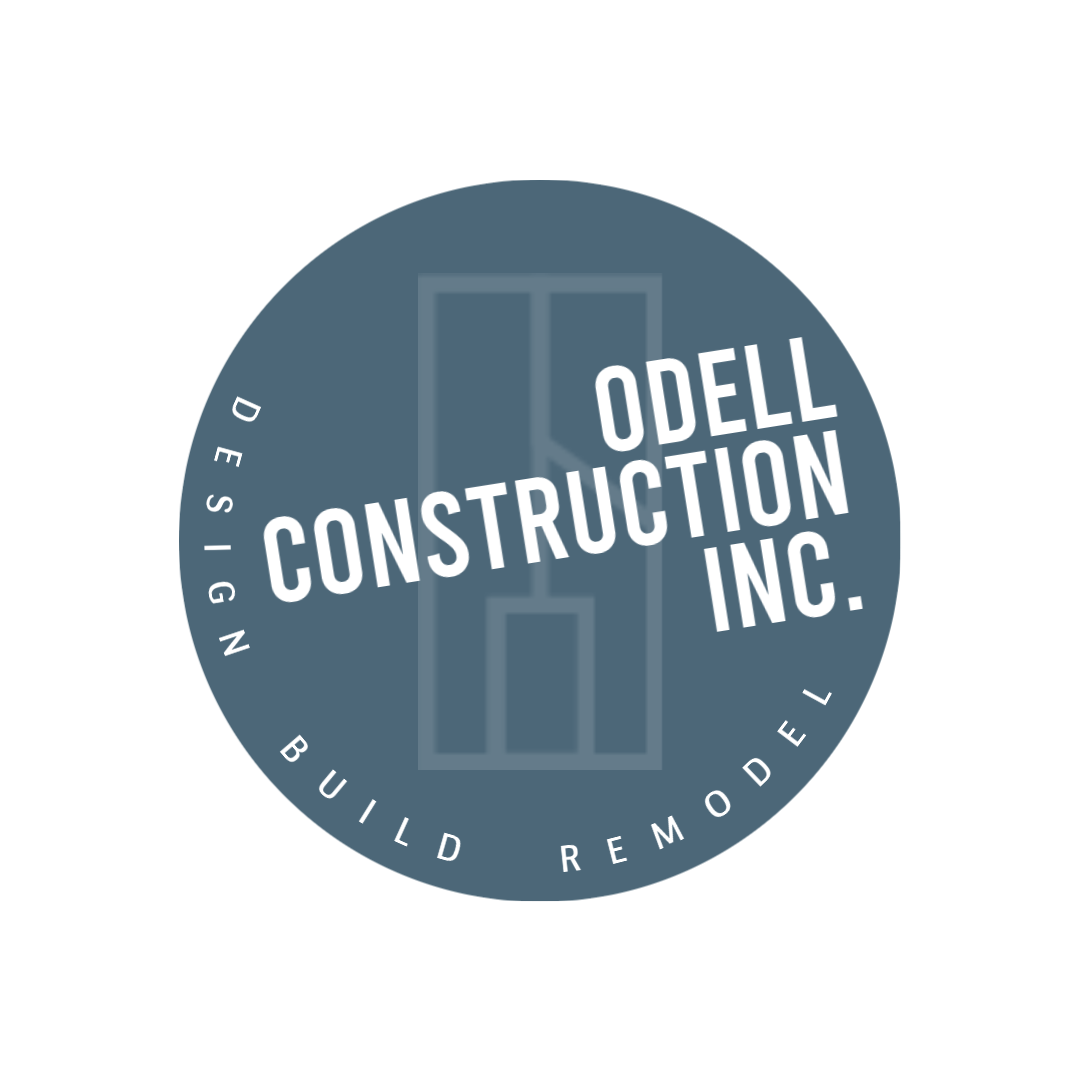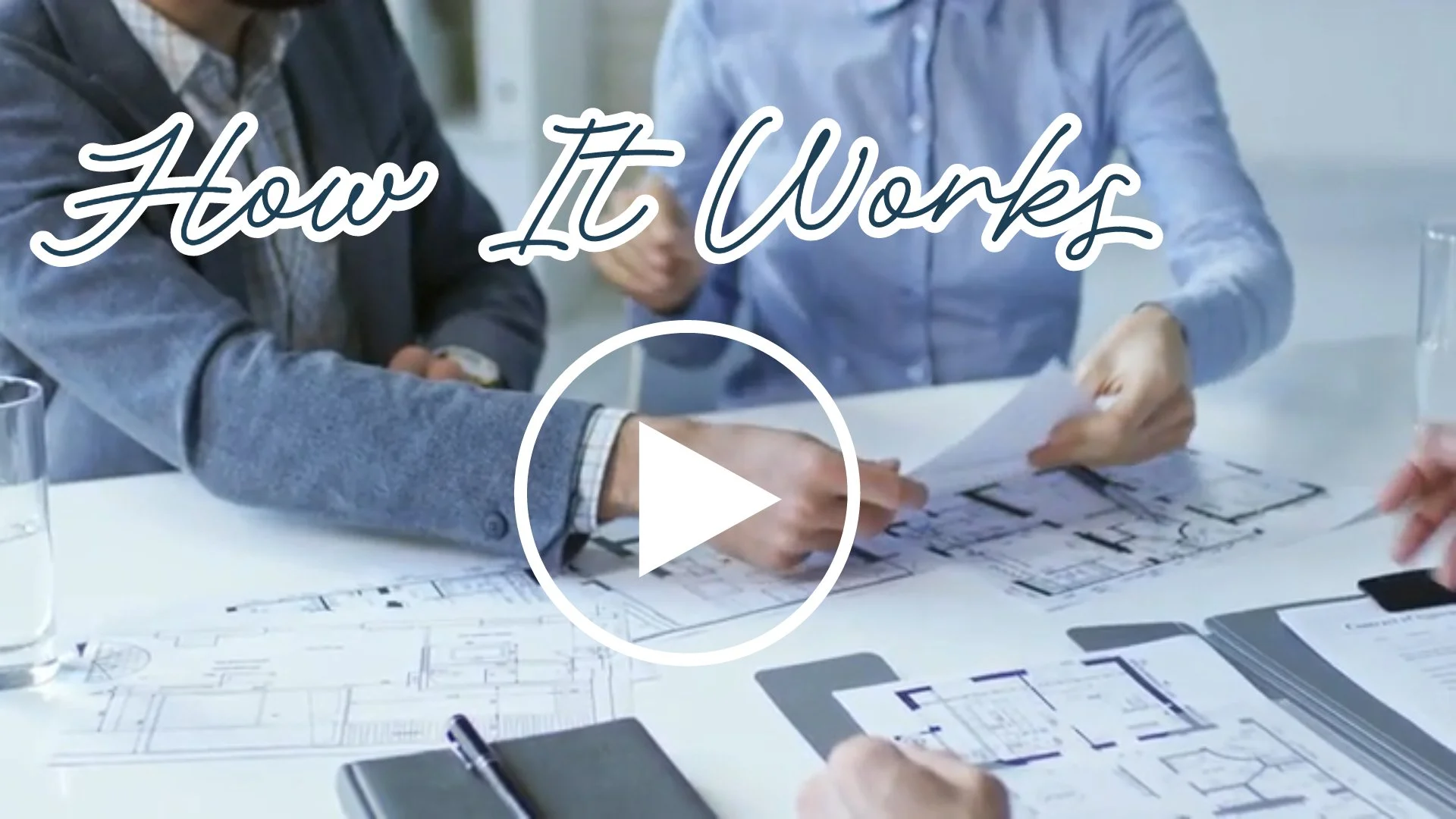
Home Remodeling Made Easy
At Odell Construction, your home renovation is simple and stress-free from start to finish. A design-build approach means smooth communication and top-notch project management, giving you beautiful, functional results. Whether you're dreaming of a gourmet kitchen, a spa-like bathroom, or a complete home makeover, Odell’s team is here to bring your vision to life with care and precision.
Why Choose Design-Build?
Design-build combines both design and construction in one easy process. Here's why it's the best choice for your renovation:
One Team for Everything: No need to juggle different designers and contractors. You'll work with one team that takes care of everything.
Teamwork from Start to Finish: Our designers and builders work closely to ensure your vision comes to life exactly as you imagine.
Quick, Clear Communication: With design and construction on the same team, decisions are faster, and the process runs smoothly.
Saves Time and Energy: We help avoid delays and remodeling chaos by bringing the design team and construction team together under one roof.
The Simple Design-Build Process
Here's a step-by-step look at what to expect when working with Odell Construction:
Fill in the Contact Form: Use the simple contact form to provide basic information about your project.
Book a Discovery Call: Once you send your form, you can quickly schedule a discovery call with one of our team members.
The Discovery Call: Discuss your ideas, needs, and goals for the project.
On-Site Consultation: Next, we'll visit your home, take measurements, and discuss your renovation priorities in more detail.
Project Proposal: Within a few weeks, you'll receive a detailed proposal outlining the scope of work, cost estimate, and timeline. We'll review everything together before proceeding.
Design Phase: Once you approve the proposal, Odell’s design team will work closely with you to develop your vision using 3D renderings so you can see how your project will look.
Construction Phase: After finalizing the design, Odell’s construction team will handle the permits, order materials, and start building. You'll even get regular updates throughout the process.
Project Complete: Your beautiful new space is ready for you to enjoy for many years.
Are You Ready To Begin Your Renovation?
The first step toward your dream renovation is just a click away. Fill out the contact form to schedule your discovery call today, and let Odell Construction turn your vision into reality!


