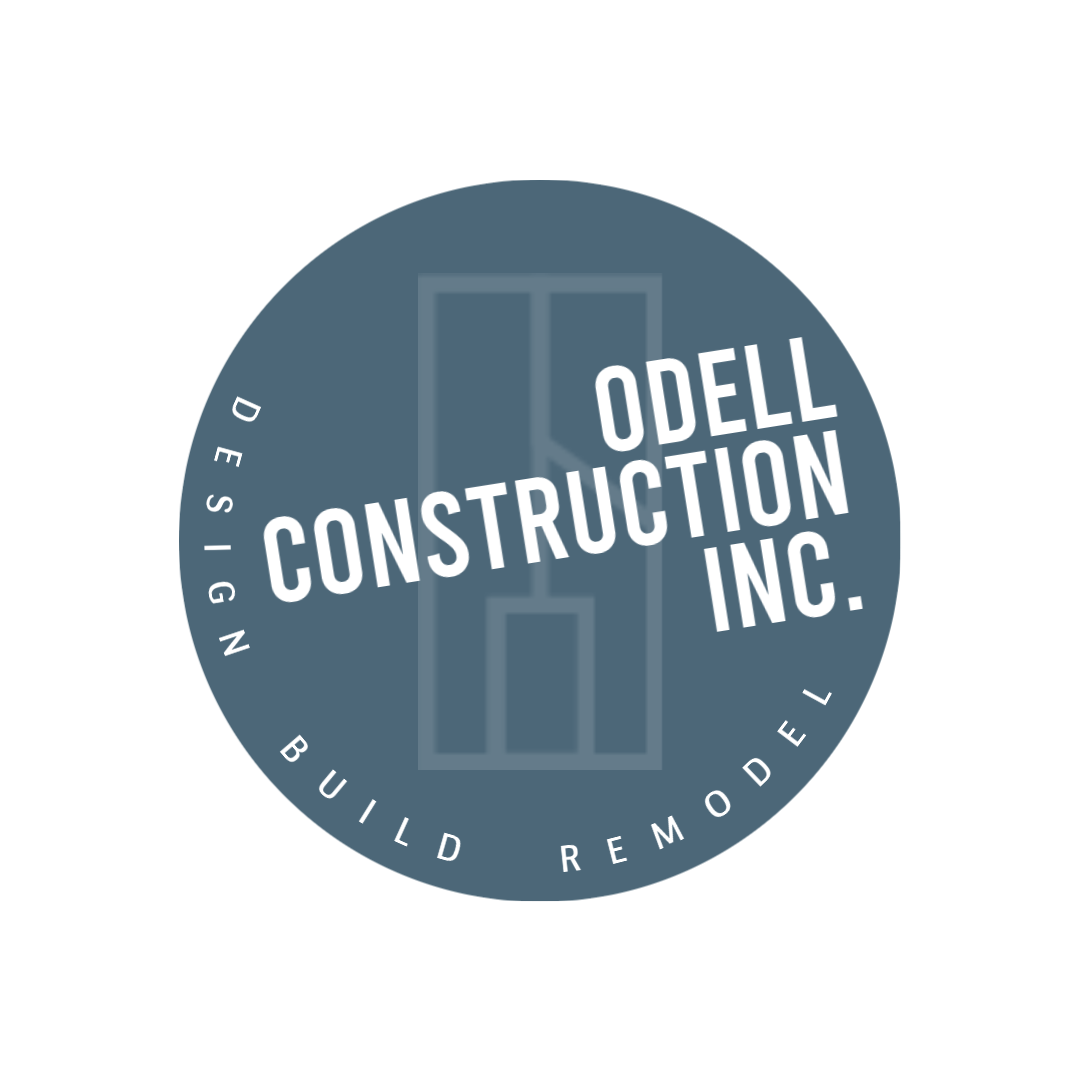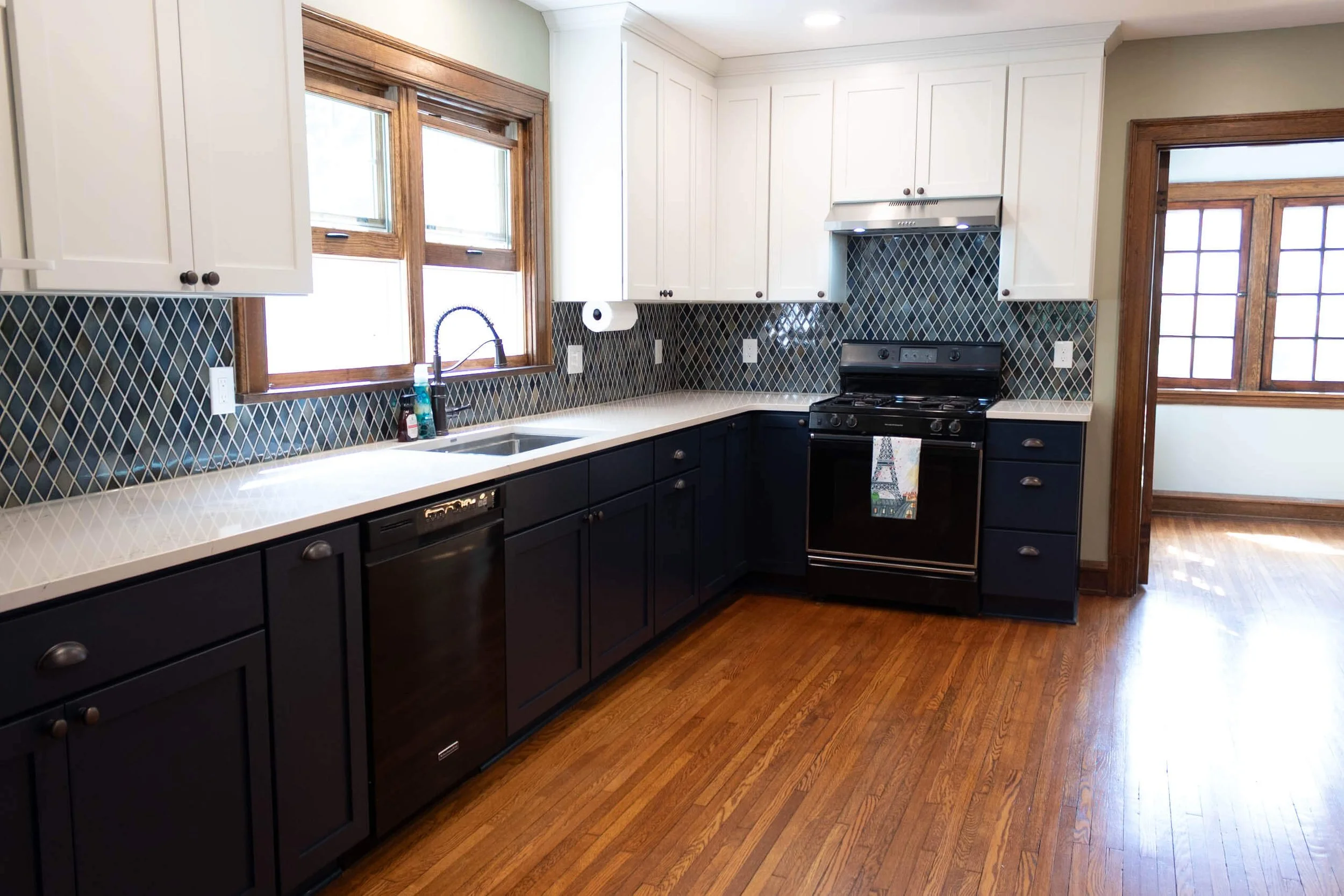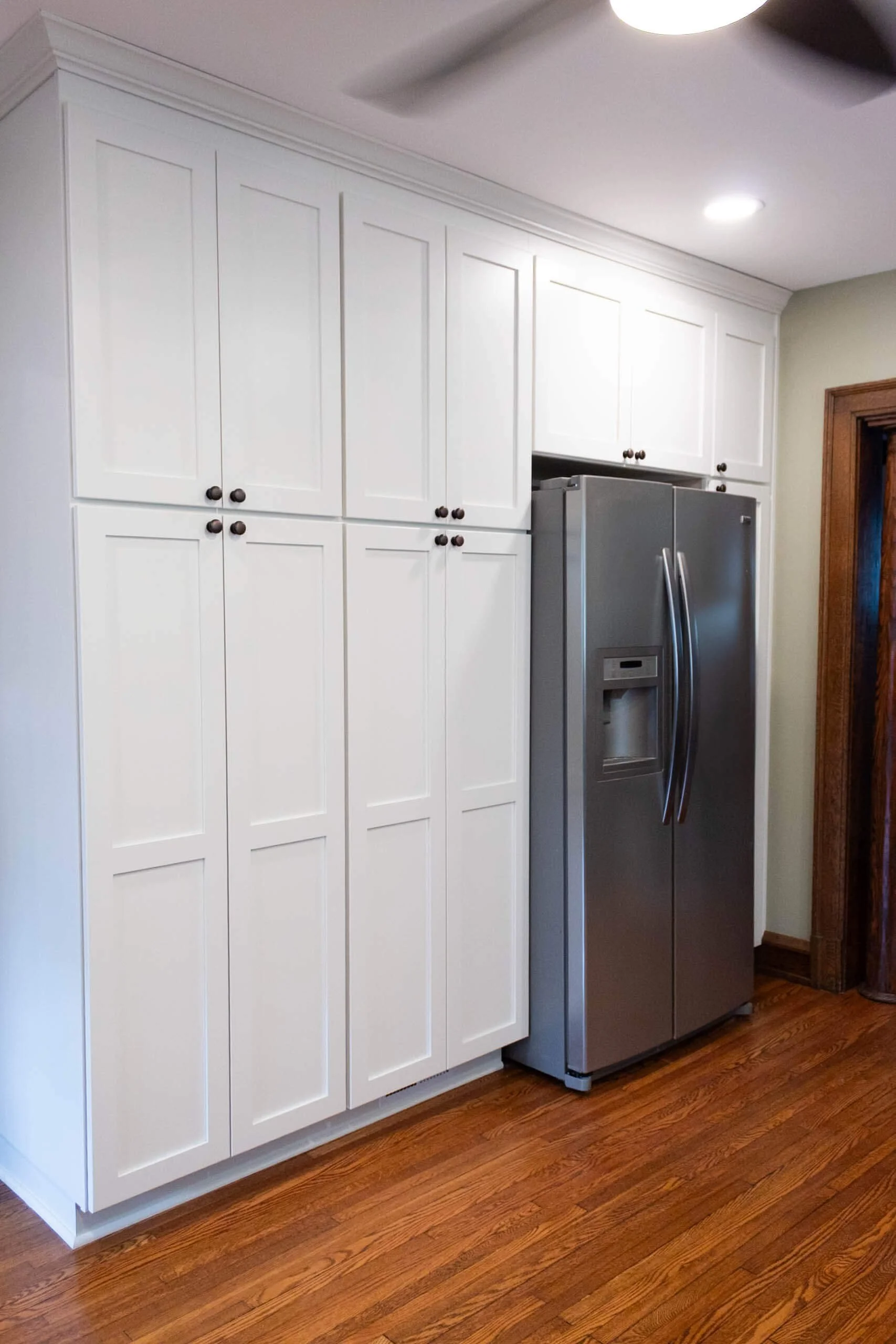Project Spotlight: Kitchen Renovation in a Lakewood Century Home
Project Spotlight: Kitchen Renovation in a Lakewood Century Home
Right-sizing the space
Renovating a home in Lakewood, Ohio often comes with a unique challenge: preserving historic charm while upgrading the space for modern living. Many of Lakewood’s century homes were built with tight, enclosed rooms that can feel cramped compared to the open layouts of newer homes.
For this family, simply tearing down walls to create a wide-open, modern floor plan wasn’t the answer. They wanted to maintain the integrity of the home’s footprint while still achieving a brighter, more workable kitchen.
In this Lakewood kitchen remodel, we reimagined the first floor by swapping the kitchen and dining room. The result: a spacious, functional kitchen designed for modern living, paired with a right-sized dining room — all while enhancing the home’s original character.
Kitchen renovation Goals
Like many older homes in Lakewood, the original galley kitchen wasn’t designed for how families live today. The homeowners wanted:
More counter space for cooking and prep
Smarter storage solutions
Better appliance placement
A layout that encouraged flow and ease of use
At the same time, they wanted to protect the charm that makes Lakewood’s historic homes so beloved. Our design needed to deliver modern functionality while feeling like it had always belonged in this 1900s home.
A Creative Kitchen Layout for a Lakewood Home
The original kitchen was tucked into a narrow, enclosed space, while the dining room felt oversized for the family’s needs. By swapping the two spaces, the kitchen gained:
A larger footprint
More natural light
Improved storage
An efficient work triangle for cooking
The new dining room, now in the smaller former kitchen area, became a cozy, welcoming space that comfortably fits family meals without wasting square footage.
Design Choices That Honor the Home’s Charm
To keep the kitchen in harmony with the rest of this Lakewood century home, we selected materials and finishes that balanced old and new:
Cabinetry – Classic profiles in a fresh two-tone finish, blending traditional style with modern appeal
Countertops – Bright, durable surfaces with elegant veining offered easy maintenance without sacrificing beauty
Vintage Range – The design incorporated the homeowner’s existing 20th-century range, preserving a piece of the home’s history
Statement Backsplash – A deep, iridescent diamond-shaped tile created depth, personality, and a touch of artistry
Sink & Fixtures – An undermount sink with integrated drying rack kept counters clutter-free, paired with an antiqued faucet for an old-world feel
Floors & Trim – Original hardwood floors were restored, and wood trim was carefully sanded, refinished, and reinstalled
Blending Modern Function with Historic Charm
Every design choice was guided by one principle: respect the home’s history while making it work for a busy modern family. By retaining original elements, restoring woodwork, and selecting finishes that complemented the existing palette, the remodel feels authentic to the home’s era — while offering the functionality today’s families need.
Thinking About a Kitchen Remodel in Lakewood, Ohio?
This project shows how a thoughtful Lakewood kitchen renovation can breathe new life into a century home without sacrificing its charm. Whether you’re updating a historic home or modernizing your current space, our team specializes in creating designs that honor your home’s character while delivering comfort and function.
Contact us today to schedule a consultation and see how we can bring your kitchen vision to life.









