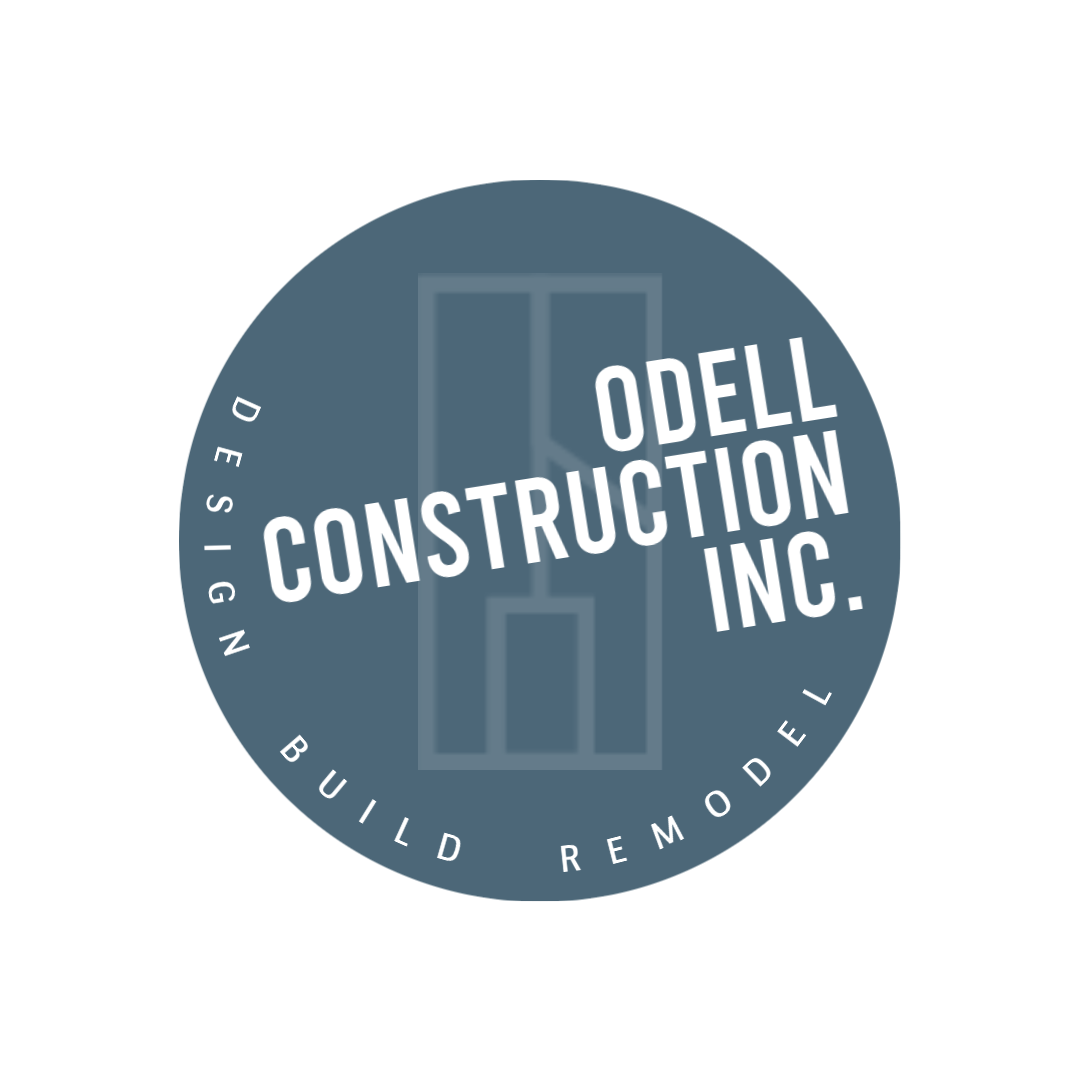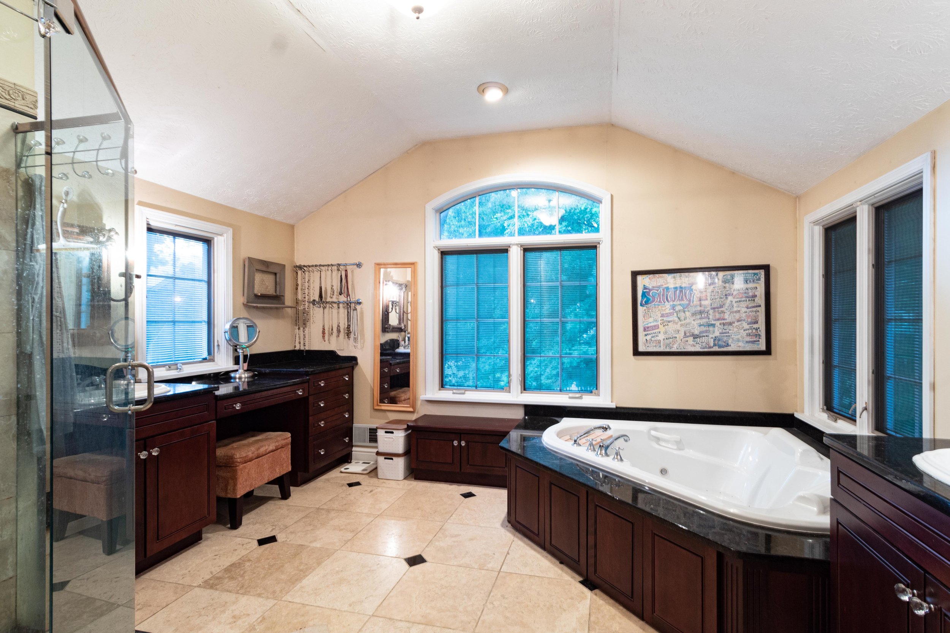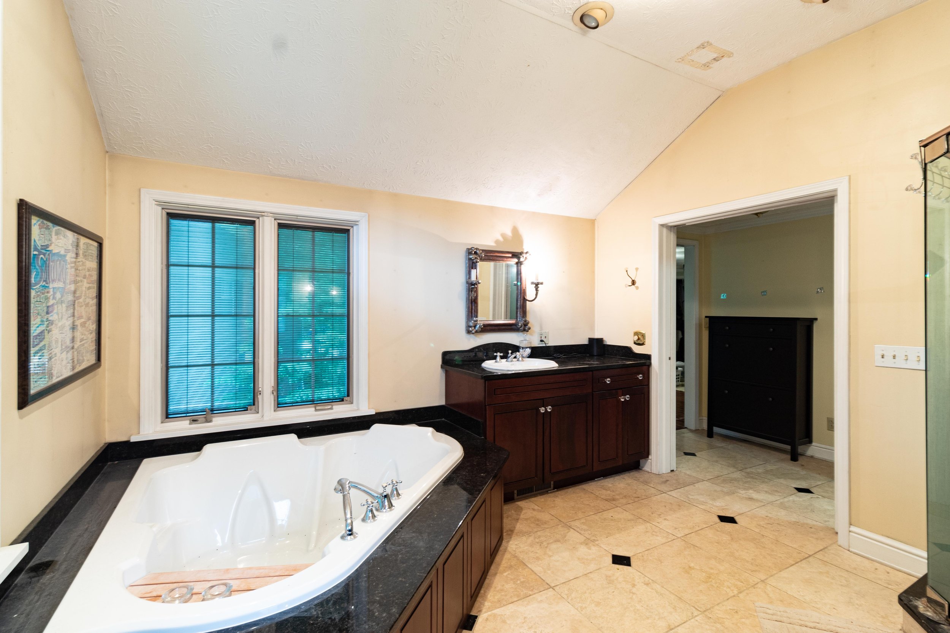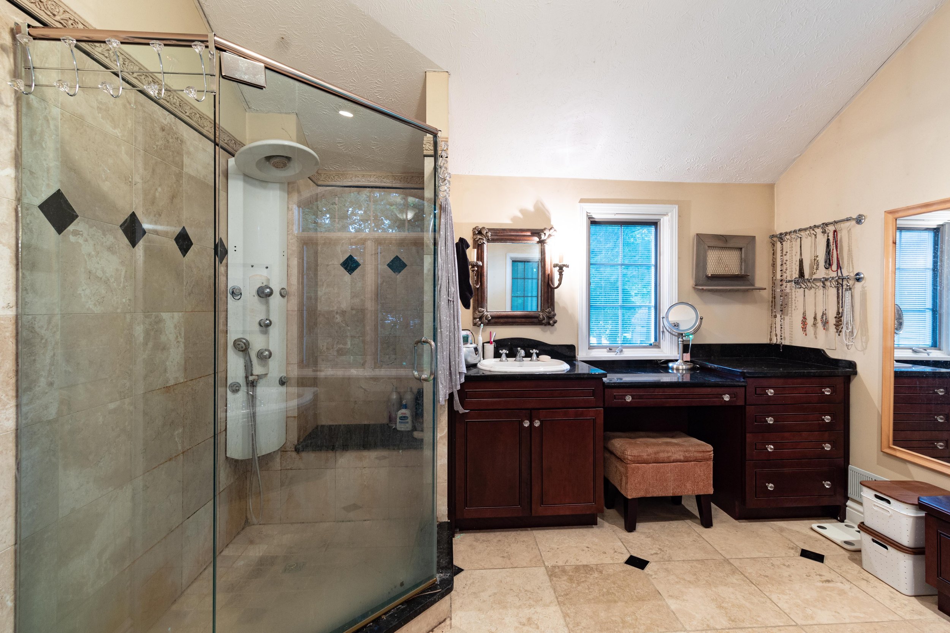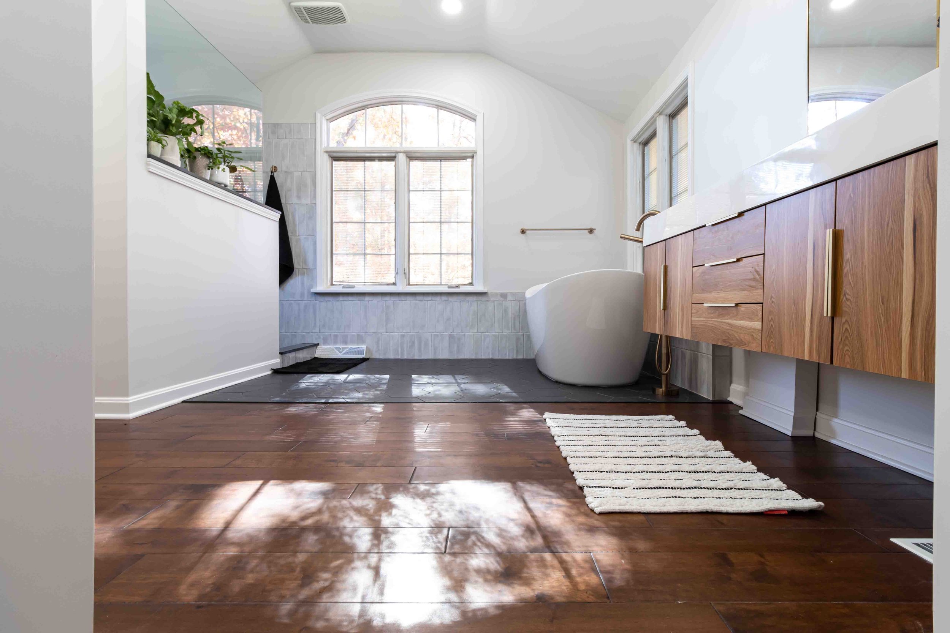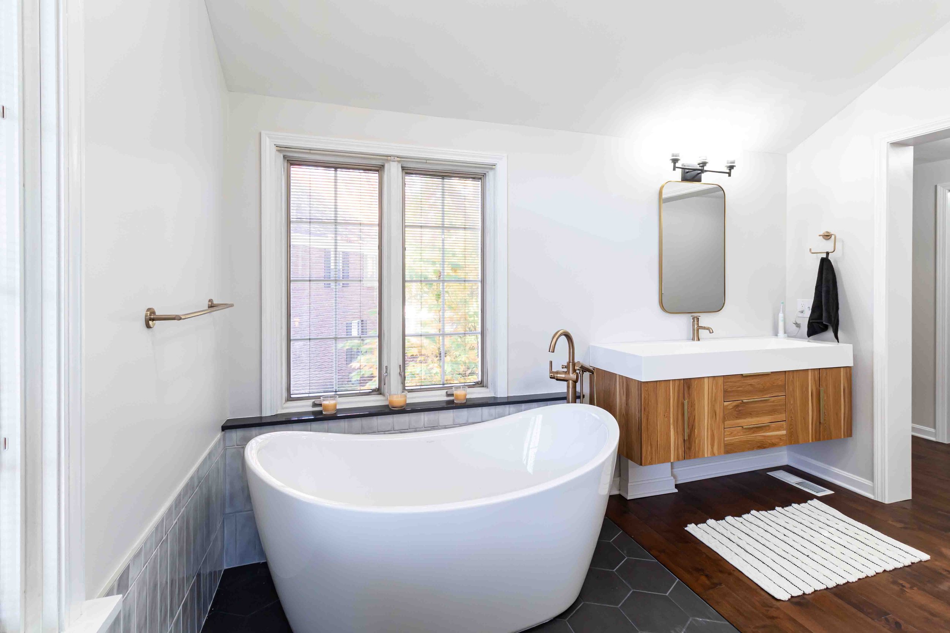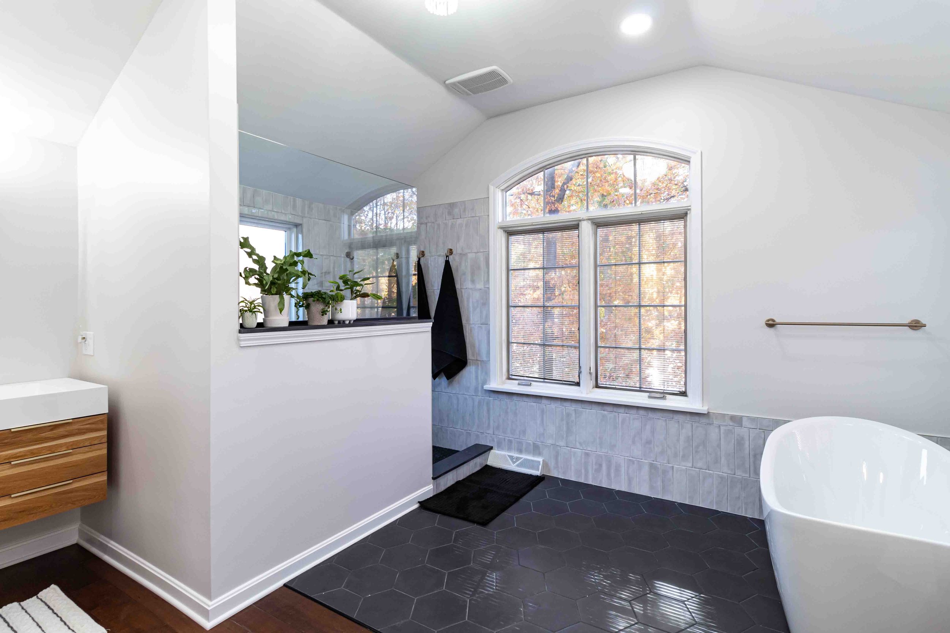A Bathroom Remodel in Avon Lake
Remodeling a Bathroom in Avon Lake
Their family has been living in their dream neighborhood for several years, taking advantage of everything it has to offer. But there was one problem. Their ensuite bathroom was no longer an effective use of space, and Brandy and Mark felt the increasing need to change. Filling an old jacuzzi tub was a waste of hot water, and because there was not a great place to store clothing and other personal items, the entire bathroom became a dumping ground. Between sports, school, and busy work schedules, they faced the challenge of managing a renovation without disturbing their lifestyle. So, they went on a mission to find a contractor who could meet the demand of managing the project from start to finish with minimal effort on their part.
After interviewing a few contractors, Brandy and her husband knew that Odell Construction would be a great fit.
The Bathroom Design Phase:
The design phase started with determining their emotional pain points. Mark felt overwhelmed by the lack of useful space, while Brandy wanted a place she could relax and feel at home. Together with their designer, they made a list of revisions that would provide physical solutions.
Create a bigger shower with a seat and storage for comfort and convenience.
Move the shower to the back wall for privacy.
Create a space for toiletries with a wall of cabinets in the water closet.
Make use of wasted space by removing the jacuzzi tub and replacing it with an updated tub.
Replace old finishes for an updated and modern appeal.
Configure floor plan to create a specific space for personal items.
Clean and modern finishes create a spa-like atmosphere.
Having a priority list created, next was to gather Pinterest boards, inspirational pictures, and other ideas for their bathroom. Odell then took all these ideas and devised a few floor plan options. After a few tweaks, the bathroom concept was born.
Bathroom Design Selections:
Now the fun part! It was easy to choose the bathroom finishes because the designer took on the leg work of finding things that matched their tastes. All of the selections were brought to the design center and reduced their stress levels immensely. Mark and Brandy felt heard and they were confident that their needs were being met.
Preparing for Demo Day:
Now that all of the final selections had been made, it was time to create the final drawings, confirm measurements, and even investigate behind walls. With all of the unknowns now brought to the table, they were also able to get a final lump sum bid that would not change throughout the stages of production.
The Bathroom Construction Phase
Having heard horror stories of how renovations can turn sour, they were unsure how smooth the construction process would be. Much to their delight, the process was smooth and efficient. Below is a quote directly from the homeowner regarding the entire process from start to finish.
“We had a great experience with Odell on our major master bath and closet renovation. We had consistency in those doing the work - JC was here every day, was very skilled in all his workmanship, and cleaned before he left each night. Chris was very communicative as the PM and would check in frequently to ensure we were satisfied with everything. Normally, after a construction project, there is a hesitation to refer business because of things that didn’t go well, but I have no hesitation in referring Odell. They were not the cheapest option but I am fully convinced they were worth the extra money for high quality and reliability.”
The Final Reveal: The Finished Bathroom
Now, let’s take a look at the before and after.
The Best Features of The New Bathroom
To make better use of the space, Mark and Brandy decided to move the shower to the far wall. This opened up the room making it appear much larger. The window also brought more natural light making the shower feel less claustrophobic. The Jacuzzi tub was removed and replaced with an elegant and modern free-standing tub complete with luxury fixtures.
To fulfill their dream of having enough space to store personal items, the entrance to the closet was moved from the bedroom to the bathroom entryway allowing for a true walk-in closet. While the door to the water closet was relocated to the opposite wall and the toilet was relocated. She then had the unused vanity removed making way for an epic linen closet.
A Modern Bathroom Feel
A decision was made to break up the space by using a combination of hexagon tile and wood. This modern look is reminiscent of a European wet room and sets off the uniqueness of the bathroom. For the shower, Brandy chose a black veined marble-look floor to contrast with the light grey subway. Brushed brass fixtures add the finishing touch, creating a truly beautiful appeal. The floating vanities are also complete with brushed brass fixtures, bringing the room together in harmony.
Mark and Brandy can now spend their mornings in peace with a truly happy and comfortable escape from everyday life.
Are you thinking of renovating your bathroom? Let us guide you through the process.
BLOG WRITTEN BY: JENNA RAUS, THE BUSINESS DEVELOPMENT MANAGER FOR ODELL CONSTRUCTION REMODELING HOMES IN, ROCKY RIVER, LAKEWOOD, AVON, AVON LAKE, BAY VILLAGE, WESTLAKE OHIO, AND THE SURROUNDING AREAS.
