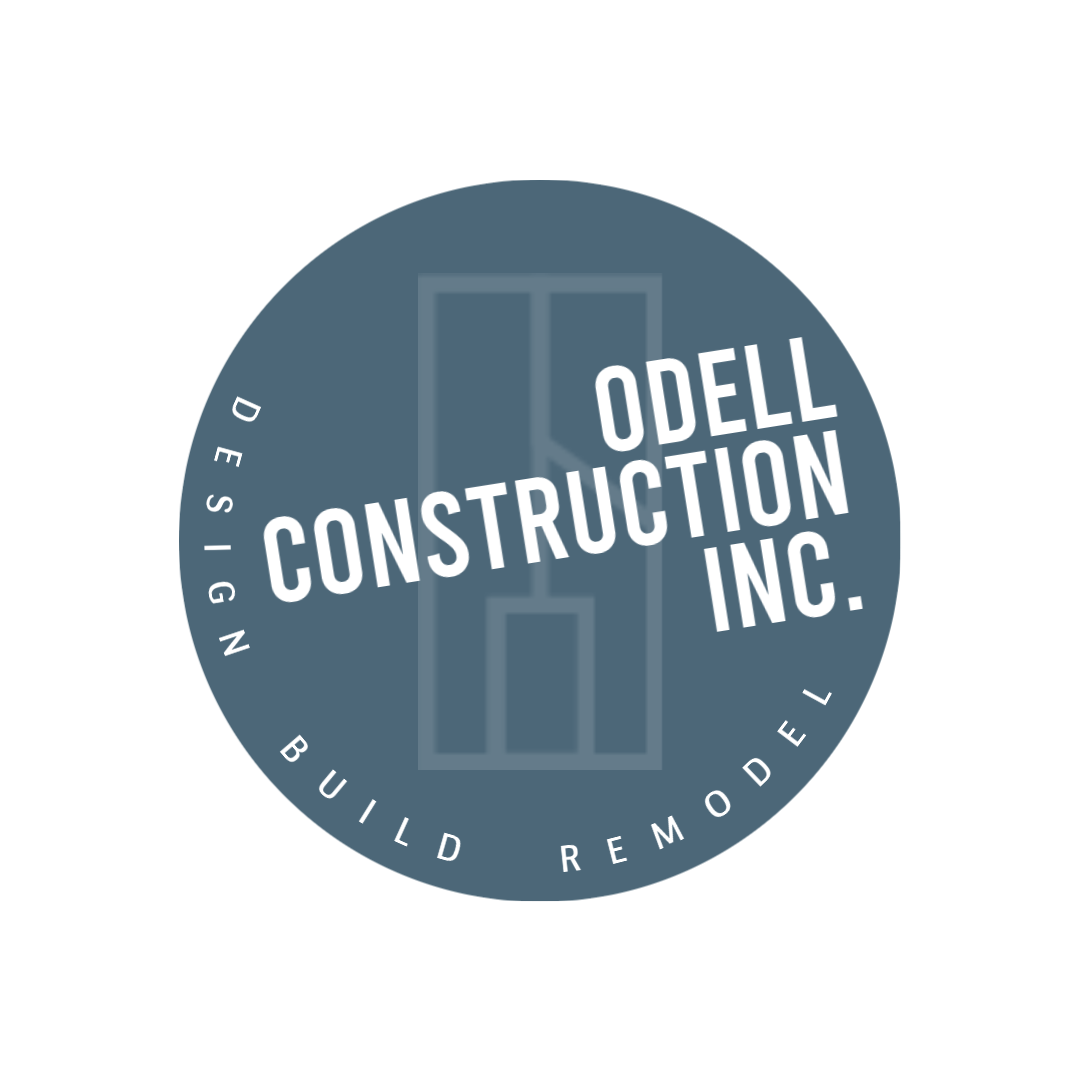How to Get More Value Out of Your Remodel: Why Expanding Your Project Scope Can Pay Off
How to Get More Value Out of Your Remodel: Why Expanding Your Project Scope Can Pay Off
When most homeowners start planning a remodel, they usually focus on one priority space — the kitchen, the primary bathroom, or maybe the kids’ bathroom. But here’s a remodeling tip many don’t realize: expanding the project scope often creates significantly more value for only a modest increase in cost.
Because the crews are already on-site and the design team is actively creating plans, it can be surprisingly efficient — and cost-effective — to include additional spaces in your project.
Why Bundling Remodeling Projects Makes Sense
At first, adding more rooms to your remodel might sound like it will blow the budget. But when planned strategically, expanding your project often has the opposite effect:
Economy of scale: Once a construction team is mobilized in your home, extending the scope doesn’t increase costs nearly as much as starting a brand-new project later.
Less disruption: You only live through the dust, noise, and mess once instead of multiple times over several years.
Design efficiency: Designing several spaces at the same time not only creates a cohesive look throughout your home, but also reduces design hours — lowering design costs.
Seamless craftsmanship: The same skilled crews work across multiple spaces, ensuring consistency in quality and finish.
Keep in mind that the most expensive areas to renovate are “high-mechanical” spaces such as kitchens, bathrooms, and laundry rooms — anywhere with plumbing, HVAC, or extensive electrical work. By extending into lower-cost spaces like hallways, entryways, bedrooms, living rooms, or dining rooms, you can achieve the feeling of a whole-home remodel for only a marginal increase in cost.
Kitchen Remodel vs. First Floor Remodel
Here’s a real-world scenario:
A kitchen remodel alone might come in at around $100,000.
If you also choose to update the floors, trim, and paint across the first floor, your total investment might land closer to $120,000. That’s only about 20% more — but the result feels like a full first-floor renovation.
Instead of enjoying a shiny new kitchen that sits next to outdated rooms and hallways, you walk into a first floor that feels cohesive, polished, and completely updated.
High-Impact Add-Ons to Consider
If you’re already planning a major remodel, here are smart spaces and upgrades to consider including:
Floors & Paint: The easiest and most cost-effective updates to extend into adjoining rooms — and they dramatically transform the feel of your home.
Millwork & Trim: Cubbies, built-in storage, and consistent details tie spaces together seamlessly, increase functionality, and elevate the overall look.
Bathrooms: Renovating two bathrooms at once is often much more efficient than tackling them separately.
Low-involvement spaces: Entryways, dining rooms, and hallways don’t add much complexity but make a major difference in the finished design.
The Benefits Go Beyond Budget
Expanding your remodeling project scope creates value that extends beyond the financial investment:
Increased home value: Creates a consistent, updated look throughout a home.
Daily enjoyment: Every room you live in feels refreshed, not just one.
Long-term savings: You pay for design once, mobilize construction crews once, and complete the work in one stretch.
Peace of mind: Minimize the stress of remodeling by finishing the project in one go rather than piecemeal over years.
When It Makes Sense (and When It Doesn’t)
Expanding your remodel is often a smart move if:
You’re already renovating a high-mechanical space like a kitchen or bathroom.
You want a cohesive design that flows naturally from room to room.
You plan to stay in your home long enough to fully enjoy the upgrades.
It may not be the best option if:
You’re already at the top of your budget.
You plan to sell very soon and don’t need a whole-home update.
Final Thoughts: Think Bigger, Remodel Smarter
Working with a design-build remodeling company makes it even easier to expand your project. Because design and construction happen under one roof, you’re not stuck coordinating multiple contractors or piecing together designs room by room. Instead, you get one unified vision — and one skilled team bringing it to life.
So while it might feel counterintuitive, sometimes spending a little more up front gives you a much bigger return. A kitchen remodel can evolve into a first-floor renovation, a single bathroom update can become a full master suite refresh, and the result is a home that feels cohesive, thoughtful, and truly new.
If you’re planning a remodel, don’t just think about what’s essential right now — consider what else you could include to maximize your investment. Sometimes the smartest way to remodel is to think just a little bigger.

